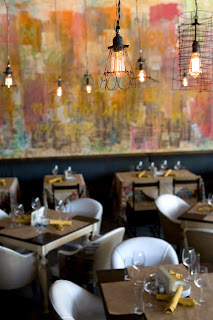Lot 17 official measures, and minus 5' of setback
I considered the dimensions shown in the original scheme, as if these were in the middle of the wall, so the interior space is reduced by subtracting the thickness of the wall. For example, if dimensions in garage says 12'6" x 22'6, the free interior space will be 12' x 22'. Please tell me whether you agree with this.
Important to check the width of the corridor, I proposed 5'6 "W































